27760 Alpen Drive, Lake Arrowhead, CA 92352
-
Listed Price :
$645,000
-
Beds :
4
-
Baths :
4
-
Property Size :
3,100 sqft
-
Year Built :
1970
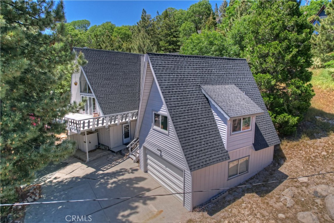
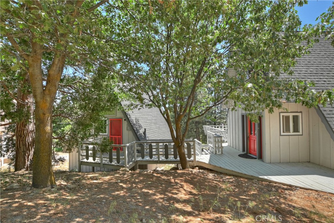
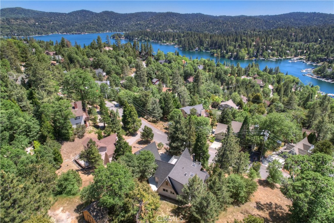
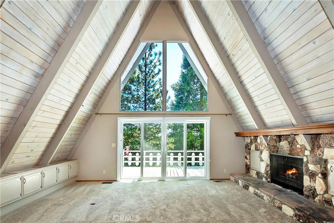
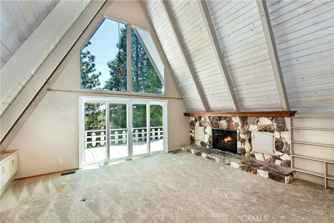
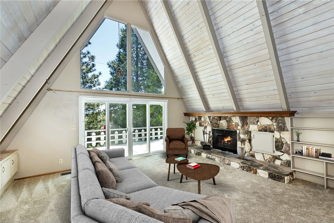
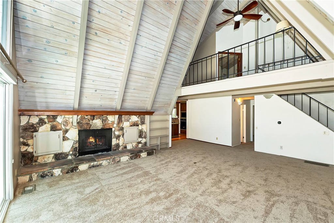
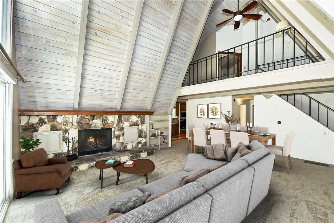
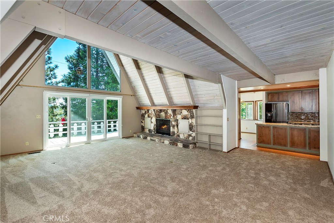
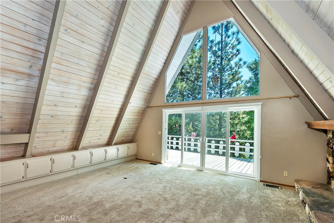
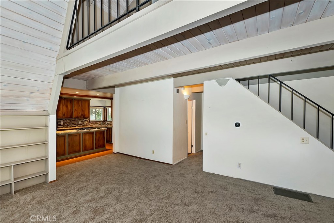
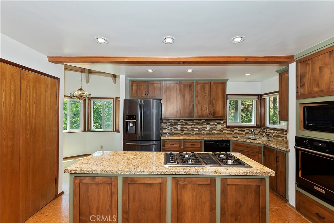
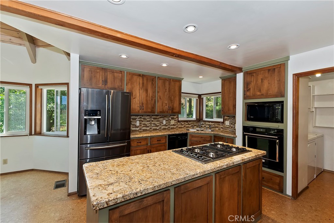
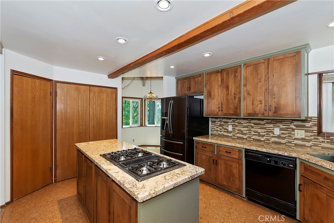
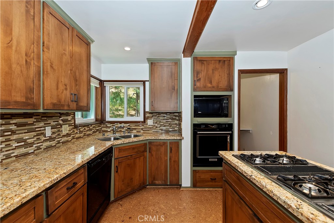
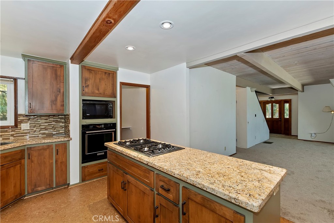
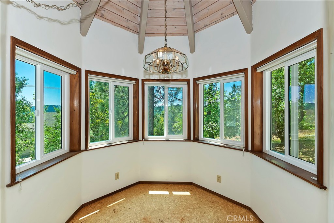
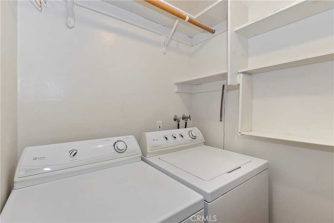
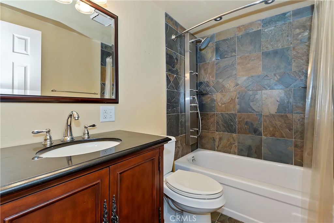
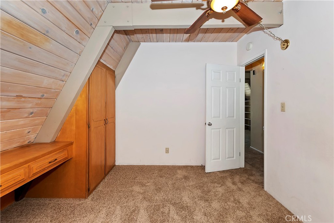
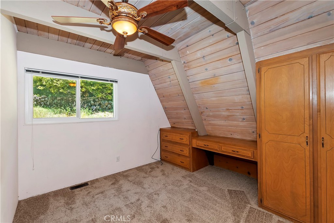
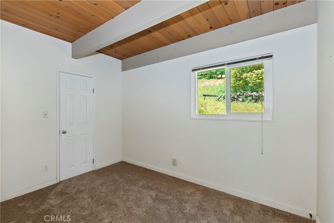
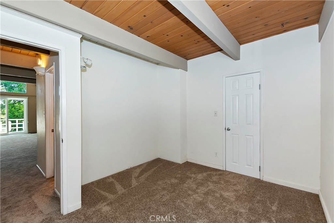
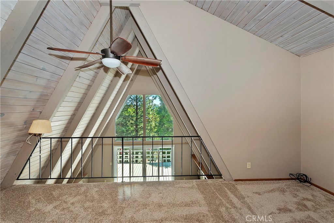
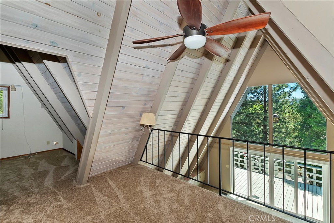
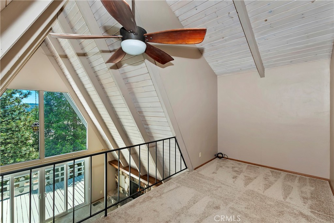
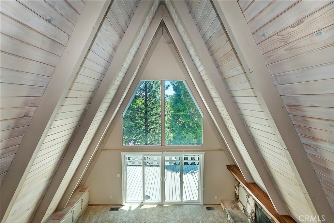
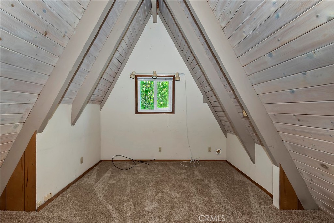
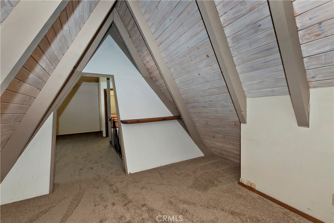
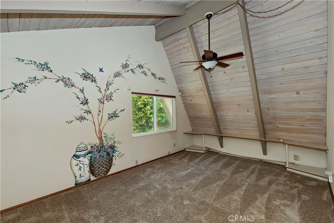
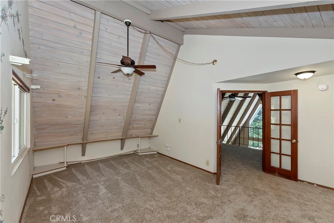
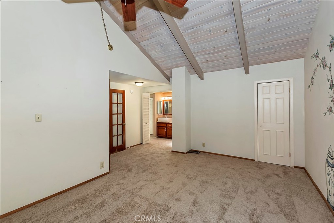
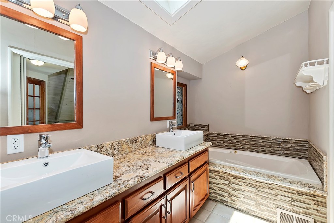
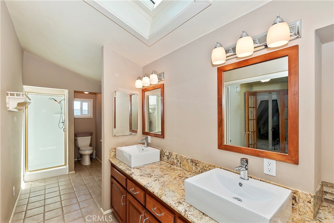
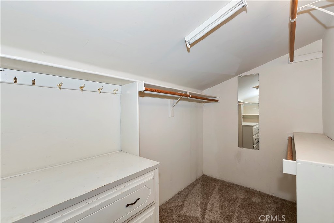
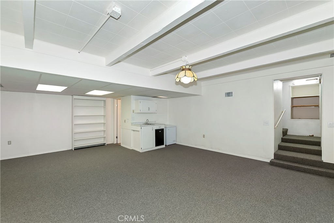
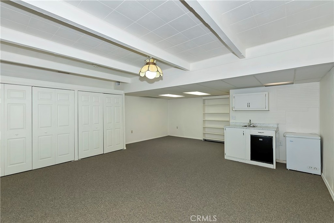
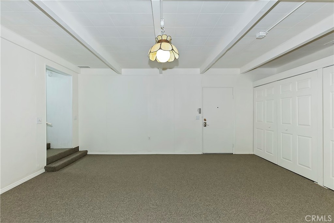
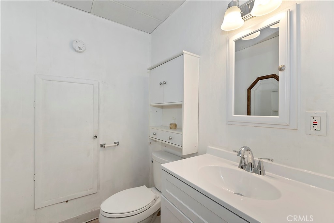
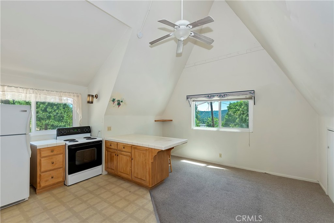
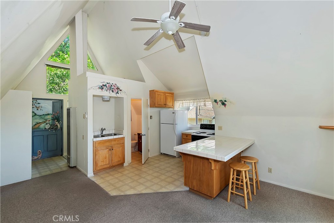
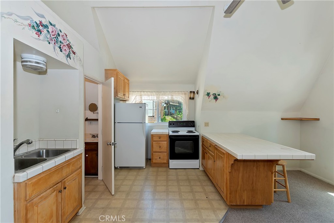
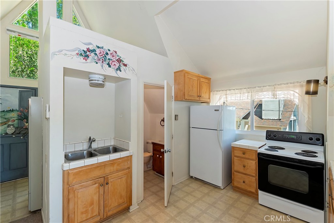
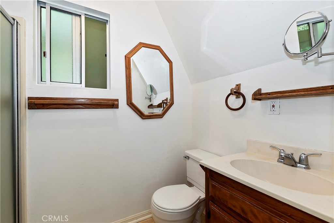
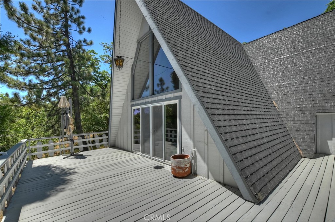
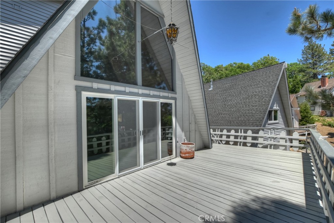
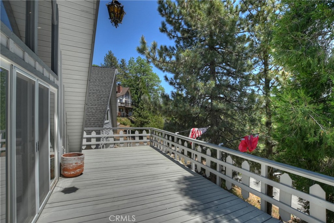
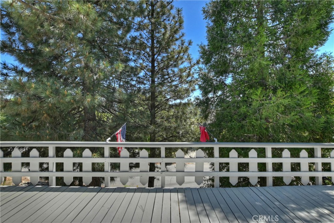
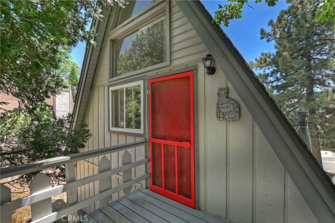
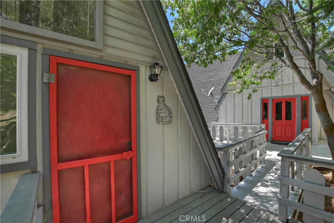
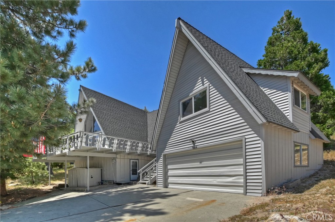
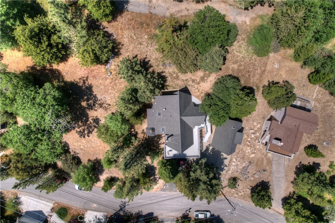
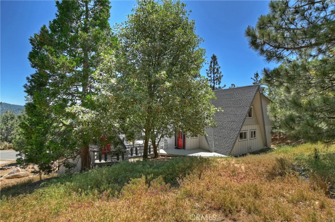
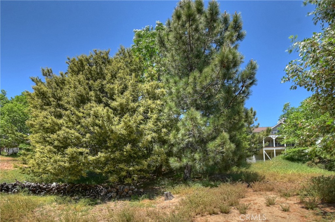
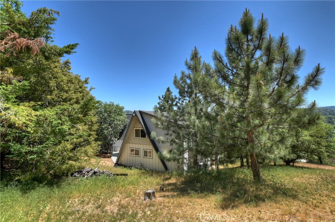
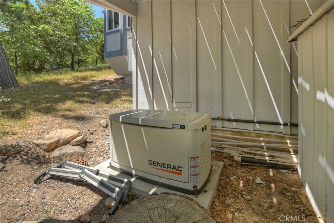
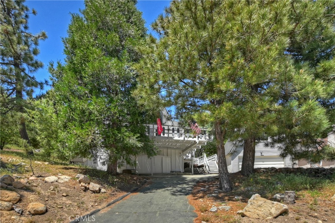
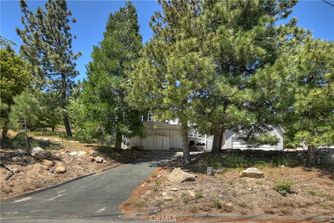
Property Description
Welcome to this exquisite home featuring an open floor plan and high beamed tongue and groove ceilings. With large glass sliding doors and up-to-ceiling windows, this home is bathed in natural light throughout. The spacious living room and adjacent dining area is highlighted by a grand stone fireplace, perfect for cozy evenings. Sliding glass doors lead to a generous deck, ideal for outdoor entertaining. The remodeled kitchen boasts granite countertops, an island with a cooktop, a pantry, and soft-close cabinets. A convenient laundry area with a chute is located within the kitchen. Enjoy meals in the charming dining nook with bay windows. The main floor includes two bedrooms and a fully remodeled bathroom with heated tile floors. Upstairs, a loft sitting area and a separate office space provide additional living options. The spacious primary bedroom features French doors, a walk-in closet, and an ensuite bathroom with dual showers, dual sinks, a jetted tub, and skylight windows. The finished basement includes a kitchenette, a half bath, and abundant closet space. This versatile area can be used as a game room, family room, or extra-large bedroom. Above the detached two-car garage, a studio apartment offers a ¾ bath, a kitchen with a sink, refrigerator, and electric range. The studio has its own entry door and deck, with washer and dryer access located in the garage, making it ideal as an income producing rental. Additional features include a spacious driveway with ample parking, central air conditioning and heating and a generator for backup power. Situated on a large, almost 1/3 acre lot, less than 2 miles from Tavern Bay Beach Club, this home has Lake Rights! The huge lot is very usable allowing further improvements to add a garden, dog run or extra outdoor living space. Buyer to verify square footage as county records show less than the actual 3,100 sq ft living space. Don't miss the opportunity to own this beautiful, light-filled home with modern amenities and stunning features! Priced way below market value, it provides new owner, a sizable budget to add improvements that match their aesthetics. Don't wait; make this turnkey home your own before someone else does!
Interior Features
| Laundry Information |
| Location(s) |
Laundry Chute, Inside, In Kitchen |
| Kitchen Information |
| Features |
Granite Counters, Kitchen Island, Kitchen/Family Room Combo, Pots & Pan Drawers, None |
| Bedroom Information |
| Features |
Bedroom on Main Level |
| Bedrooms |
4 |
| Bathroom Information |
| Features |
Bathroom Exhaust Fan, Bathtub, Closet, Dual Sinks, Granite Counters, Heated Floor, Jetted Tub, Multiple Shower Heads, Separate Shower, Tub Shower |
| Bathrooms |
4 |
| Flooring Information |
| Material |
Carpet, Tile |
| Interior Information |
| Features |
Beamed Ceilings, Ceiling Fan(s), Cathedral Ceiling(s), Granite Counters, High Ceilings, Living Room Deck Attached, Open Floorplan, Bedroom on Main Level, Entrance Foyer, Loft, Walk-In Closet(s) |
| Cooling Type |
Central Air |
Listing Information
| Address |
27760 Alpen Drive |
| City |
Lake Arrowhead |
| State |
CA |
| Zip |
92352 |
| County |
San Bernardino |
| Listing Agent |
ALMA BORCUK DRE #02101843 |
| Courtesy Of |
EXP REALTY OF CALIFORNIA INC. |
| List Price |
$645,000 |
| Status |
Active |
| Type |
Residential |
| Subtype |
Single Family Residence |
| Structure Size |
3,100 |
| Lot Size |
13,240 |
| Year Built |
1970 |
Listing information courtesy of: ALMA BORCUK, EXP REALTY OF CALIFORNIA INC.. *Based on information from the Association of REALTORS/Multiple Listing as of Sep 6th, 2024 at 4:49 PM and/or other sources. Display of MLS data is deemed reliable but is not guaranteed accurate by the MLS. All data, including all measurements and calculations of area, is obtained from various sources and has not been, and will not be, verified by broker or MLS. All information should be independently reviewed and verified for accuracy. Properties may or may not be listed by the office/agent presenting the information.


























































